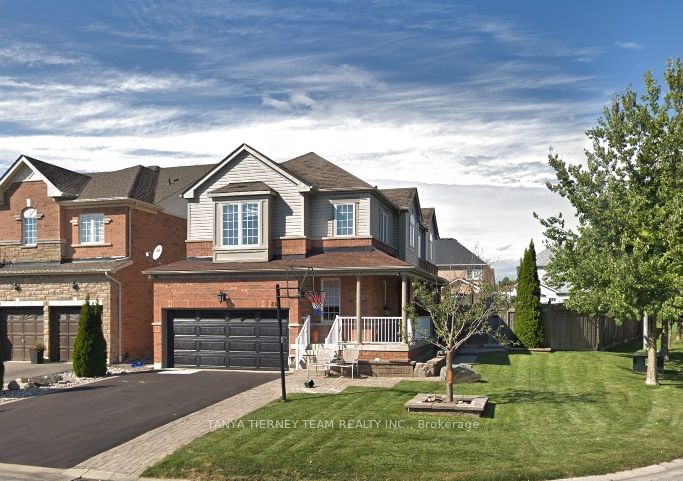$1,119,900
$*,***,***
4-Bed
3-Bath
2000-2500 Sq. ft
Listed on 3/28/24
Listed by TANYA TIERNEY TEAM REALTY INC.
Fabulous 4 bdrm Brookfield family home nestled on a premium corner lot in a highly sought after North Whitby community! Gorgeous sun filled open concept main flr plan complete with extensive hrdwd flrs, california shutters, pot lighting & fresh neutral thru! Designed with entertaining in mind in the elegant formal living & dining rms. Spacious kitchen boasting stainless steel apps & ample cupboard space, brkfst area with sliding glass walk-out to a private bkyrd oasis complete with 2 gazebos, gas BBQ hookup, shed & interlocking raised patio! Family rm with gas fireplace & bkyrd views. Upstairs offers a convenient open den area with built-in desk, 4 well appointed bdrms including primary retreat with closet organizers & spa like 4pc ens with corner soaker tub! Room to grow in the fully finished basement rec room featuring an electric fireplace, built-in cabinetry, wainscotting, pot lights, amazing oak wet bar with keg tap & tons of storage space!
Roof 2021, c/air 2022, Epoxy floors in the garage with wall organizers & loft space for added storage, Polymer shutters in the kitchen & ensuite, dry-core insulated elevated flooring, living rm wired for built-in surround sound.
E8178290
Detached, 2-Storey
2000-2500
11+2
4
3
2
Attached
4
Central Air
Finished, Full
Y
N
Brick, Vinyl Siding
Forced Air
Y
$6,357.00 (2023)
< .50 Acres
111.55x40.42 (Feet)
